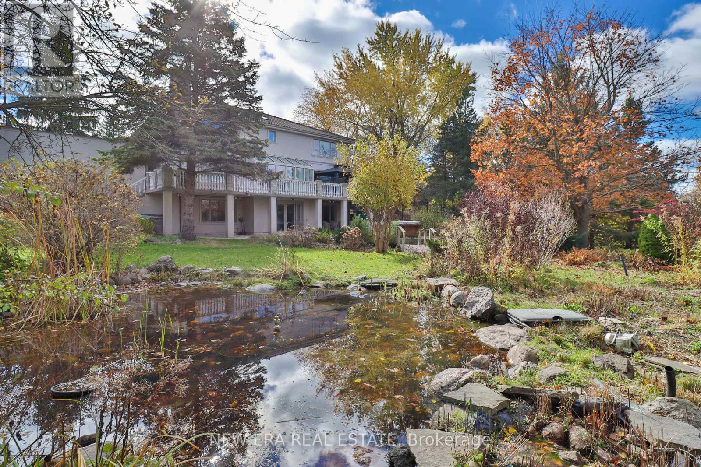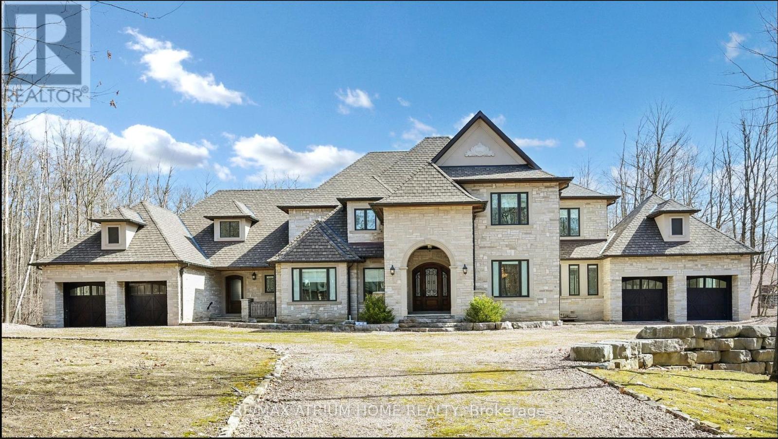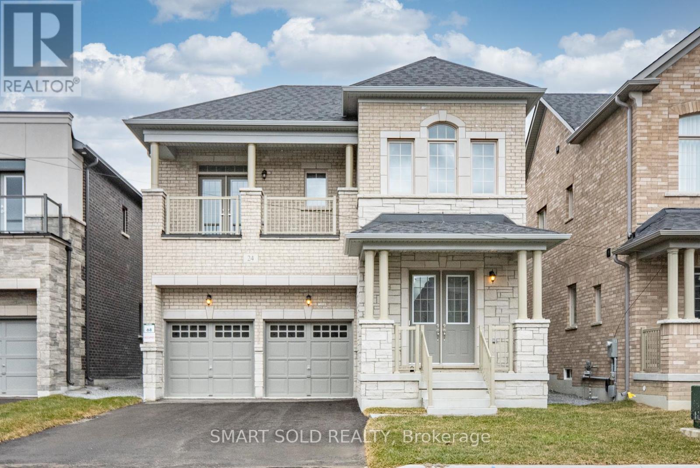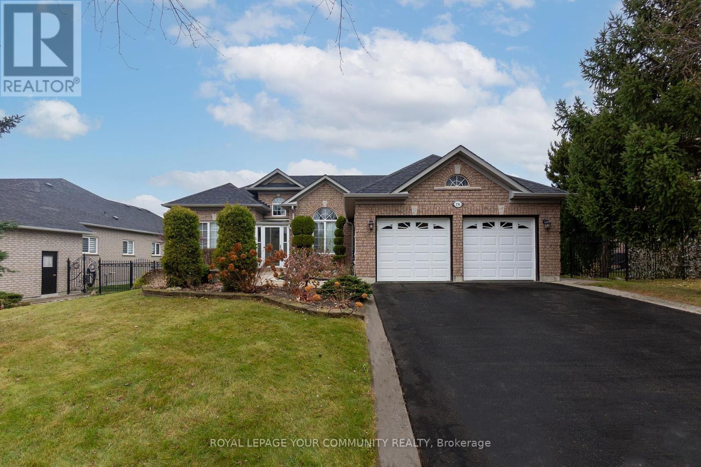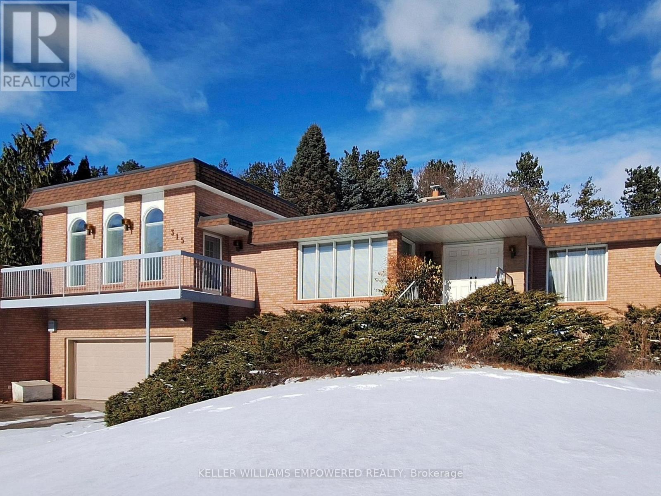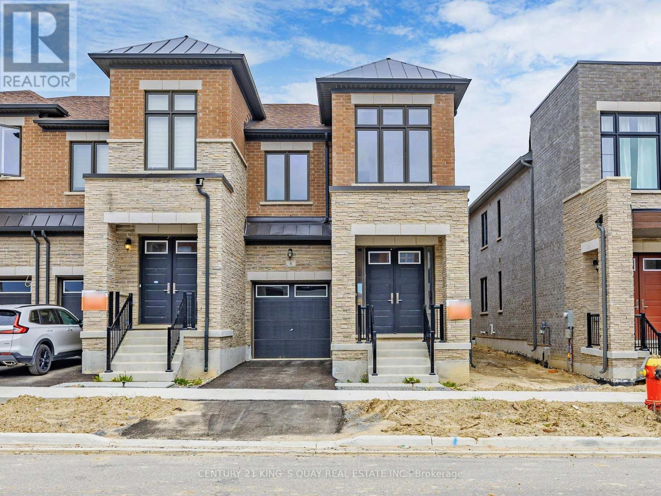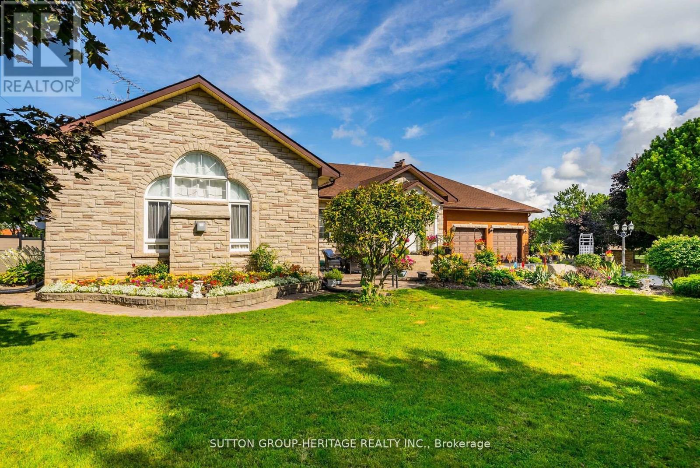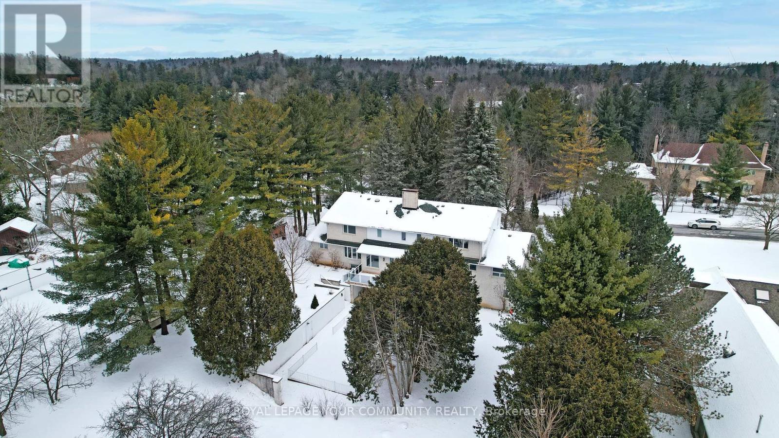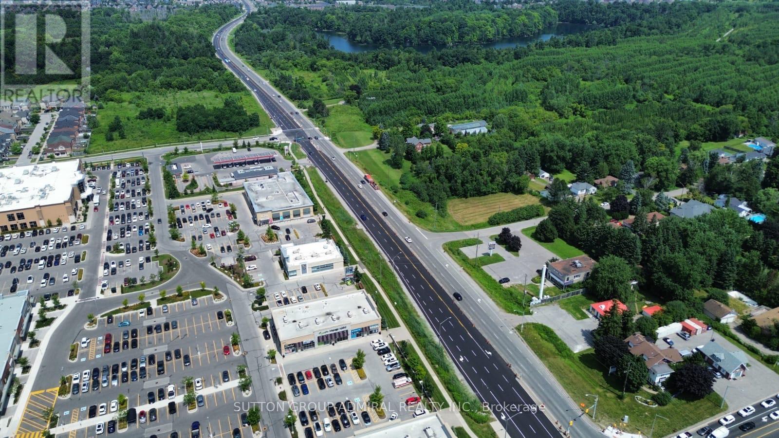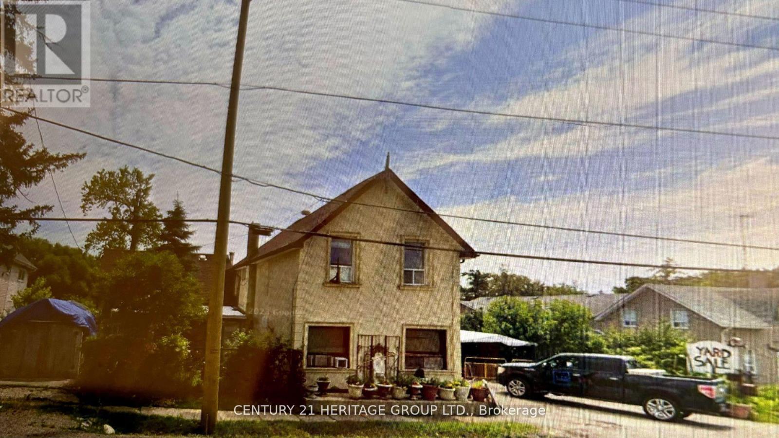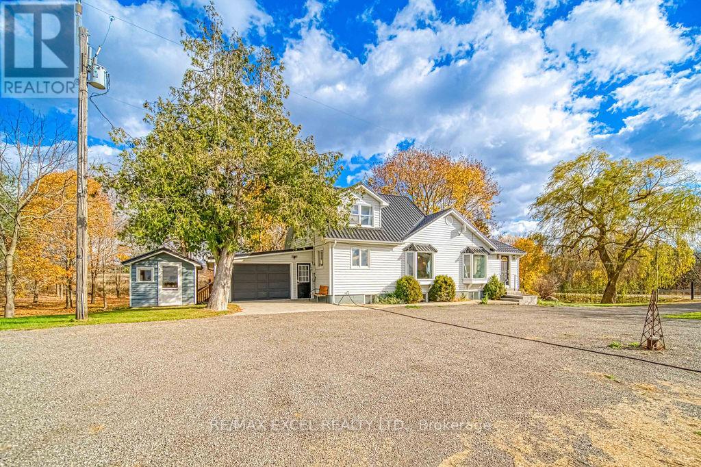716 Woodland Acres Crescent
Vaughan, Ontario
Property is Being Sold under power of sale. Vendor (Almarjoy Managements Ltd) will provide a first mortgage loan to the buyer up to $2,000,000 at a favourable interest rate. Welcome to 716 Woodland Acres Crescent, an exceptional luxury estate nestled in one of Vaughan's most sought-after neighbourhoods. This stunning home spans over 5,000 sq. ft. of elegant living space, boasting 4 spacious bedrooms and 6 meticulously designed bathrooms. Recently upgraded with over $500,000 in premium renovations, this home radiates sophistication, offering a lifestyle of unparalleled comfort and elegance. As you step through the grand entrance, you're greeted by soaring ceilings and a magnificent Swarovski chandelier that sets the tone for the grandeur within. The updated chef's kitchen features stainless steel appliances and a beautiful solarium with heated marble floors, providing a bright, inviting space for family gatherings. The luxurious amenities continue with a wet bar, sauna, and a basement walk-out, ensuring a home designed for both relaxation and entertaining. Outside, the property unfolds into a breathtaking private oasis with lush greenery, serene ponds, a gazebo, and vibrant flower beds, all framed by mature trees. Relax in the hot tub or enjoy the fully landscaped view. Additional Highlights: Gourmet Kitchen: Equipped with premium Sub-Zero, Wolf, and Miele appliances, offering a seamless blend of style, functionality, and top-tier performance for culinary excellence. Backup generator for peace of mind.. This estate is more than a home; it's an experience of luxury and tranquility, perfect for those seeking an elegant, serene retreat in Woodland Acres. **EXTRAS** New Front Doors, Windows (2017), Furnace/Ac(2020), Garage Roof(2020), Heated Floor(Solarium), Swarovski Chandelier(Foyer), crystal chandelier (Dining room), Hot Water Tank(2018), Back up Generator, Hot tub, Gazebo and Pond.The property sits on approximately 1.173 acres. (id:18788)
New Era Real Estate
41 Trailwood Crescent
Richmond Hill, Ontario
Welcome to this masterpiece of elegance and sophistication, over 10,000 sq.ft living space, as you approach, you are greeted by an architectural marvel that seamlessly blends classic charm with luxury. The stately brick façade exudes timeless elegance, 4 car garage offers ample storage. The backyard is an entertainers dream, boasting an custom build patio, manicured lawns, pool and possibly a tennis court in the near future, perfect for hosting summer gatherings or enjoying tranquil evenings under the stars. Step inside to discover a world of sophisticated luxury. The grand foyer welcomes you with soaring ceilings, a dazzling chandelier, and a sweeping staircase that sets the tone for the rest of the home. The main level offers expansive living and dining spaces, crown molding, coffered ceilings, and gleaming hardwood floors elevate the aesthetic, while oversized windows and doors provide breathtaking views of the surrounding greenery. The chefs kitchen features high-end stainless steel appliances, granite countertops, a large center island, and custom cabinetry. The home boasts multiple spacious bedrooms, each designed as a private retreat. The primary suite is a true sanctuary, complete with a walk-in closet and a spa-like ensuite featuring a soaker tub, double vanities. Additional bedrooms offer ample space, large closets, and access to well-appointed bathrooms with high-end finishes. A cozy family room with a marble stone fireplace creates the perfect ambiance for relaxation, while a dedicated wood panelled office with custom built in shelving provides a quiet space for work or reading. The finished basement adds even more living space, featuring a home theater for movie night, a gym, a recreation area, guest suite, etc. This home offers direct access to forest trails for hiking and biking, also close to Lake Wilcox, parks, etc. This home is more than just a residence, it is a lifestyle statement. (id:18788)
RE/MAX Atrium Home Realty
88 Hartney Drive
Richmond Hill, Ontario
Exquisite Stunning Detached Home in Richmond Green, Perfectly Situated on a Premium Ravine Lot in One of Richmond Hill Most Desirable Communities. Step into Elegance to Discover an Open-Concept Layout with Natural Light, High Ceiling, and Quality Finishes throughout. Every Detail Has Been Thoughtfully Upgraded-Seller Spent over $100K for Upgrades Including-Chef Inspired Kitchen Boasts with Sleek Cabinetry, Premium Quartz Countertops & Backsplash & Waterfall Island; Top-of-Line Wolf Dual Fuel Range & Wolf Convection Steam Oven; Superior Vent-a- Hood Kitchen Ventilation; Seamless Aesthetic Dacor Built-In Fridge & Bosch Panel Dishwasher; Modern Dimplex Electric Fireplace & Feature Wall with Built-In Shelves in Great Room; Architectural Elegance Waffle Ceiling in Dinning Room; Designer Light Fixtures Are Adding a Touch of Sophistication to Every Space; Security Film Windows & Glass Door Installed for Extra Protection (Front Door Glass, Dining Room & Powder Room Windows, and Basement Door Glass & Windows ). The Open Concept Layout Overlooks the Cozy Great Room Perfect for Gatherings. Retreat to the Primary Suite, Complete with a Spa-like Ensuite and a Spacious Walk-In Closet; the Generous Three Additional Bedrooms and Well-Appointed Bathrooms Provide Ample Space for Family and Guests. The Walk-Out Basement Offers Endless Possibilities for Future Recreation Space, Home Office, or In-Law Suite -All with the Serene Backyard and Ravine Views. Proximity to Richmond Green High School, Parks, Richmond Green Sports Centre, Costco, Home Depot, all Premier Amenities and Easy Access to Highway. A Rare Blend of Luxury, Functionality, and Breathtaking Nature Surroundings- This is the Home You've Been Waiting for. (id:18788)
Homelife Landmark Realty Inc.
24 Current Drive
Richmond Hill, Ontario
This Brand-New Greenpark Detached Home Offers Exceptional Convenience For Living In The Prime Richmond Hill Location. Close To 3000 Sqft Above-Ground Glenrowan-2 Model Features Over $110k In Premium Upgrades. The Main Floor Impresses With 10ft Ceilings, 7 3/4" Hardwood Flooring, A Coffered Ceiling In The Family Room, And A Cozy Gas Fireplace. The Chef-Inspired Kitchen Boasts Quartz Countertops, A Stylish Backsplash, Led Valance Lighting, And Upgraded Cabinetry. A 5th Bedroom On The Main Floor With A Private 3-Piece Ensuite Is Ideal For Multi-Generational Living Or Guests. The Second Level With 9ft Ceilings Leads To Four Spacious Bedrooms, Including A Primary Suite With Double Walk-In Closets And A Spa-Like 5-Piece Ensuite Featuring A Frameless Glass Shower, Raised Vanity, And Upgraded Fixtures. Another Bedroom With Its Private 3-Piece Ensuite, The Remaining Two Bedrooms Share A Semi-Ensuite. The Home Includes Pre-Wired Surveillance, A Security System, Whole-House Wi-Fi, Ceiling Speakers, A Pre-Installed Pvc Conduit For Future Pot Light Installation, And An Ev-Ready Garage. With No Sidewalk. High Ranking Schools (Richmond Green S.S., Bayview H.S. With IB, Alexander Mackenzie H.S. With IB & Art), Richmond Green Community Centre, Parks, Lake Wilcox, Costco, Home Depot, World-Class Golf Courses, Shops, Restaurants And Top-Tier Healthcare Facilities. 5 Mins To Hwy 404. A Perfect Blend Of Luxury, Modern Upgrades, And An Unbeatable Location Home. (id:18788)
Smart Sold Realty
67 Mallery Street
Richmond Hill, Ontario
Discover this SPACIOUS / stunning freehold 3+1 bedroom townhome in the highly sought-after "Richland" community of Richmond Hill! Boasting approximately 1,900 sq. ft. of open-concept living, this modern home features an 8' door entry with a covered porch and 9' ceilings on both the main and second floors. Loaded with $$$ in upgrades, including engineered hardwood flooring and pot lights on the main floor, an elegant oak staircase, and a gourmet kitchen with quartz countertops, backsplash, stainless steel appliances, extended cabinetry with valance lighting, and a large center island. The second floor offers a dedicated office space, perfect for working from home. The primary bedroom includes a walk-in closet and a luxurious 5-piece ensuite. Enjoy the convenience of direct access to the garage. Ideally located steps from public transit, shopping plazas, Costco, Richmond Green Park, and minutes to Hwy 404. Zoned for top-ranking Richmond Green High School! Don't miss this opportunity. Schedule your private showing today! (id:18788)
RE/MAX Crossroads Realty Inc.
195 Salterton Circle
Vaughan, Ontario
Stunning 3-Storey Townhome in Prime Vaughan Location. Fully Furnished Option Available! Welcome to 195 Salterton Circle, a beautifully upgraded 3-bedroom, 4-bathroom townhouse in the sought-after Maple community. Featuring high smooth ceilings, elegant hardwood floors, and modern pot lights, this home offers a stylish and functional layout. The sleek chefs kitchen boasts quartz countertops, stainless steel appliances, a stylish backsplash, and a large center island with a breakfast bar perfect for entertaining! Enjoy seamless indoor-outdoor living with a walkout to a spacious deck. The lower level features a private ensuite bedroom, ideal for guests or a home office. Bonus: The furniture in this home is also available for sale, offering a turnkey living experience! Located just minutes from GO Station, Hwy 400, Vaughan Mills, great schools, and parks, this home is move-in ready and a must-see! Don't miss this incredible opportunity! (id:18788)
Century 21 Green Realty Inc.
43 Dariole Drive
Richmond Hill, Ontario
**Ravine Home** Stunning Executive Freehold Town Backing Onto Ravine, 9' Ceilings, S/S Appliances, Great Layout, Open Concept, Many Upgrades Such As Hardwood Floor, Kitchen Cabinet, Laundry Cabinet, Counters, 2nd Fl Laundry Rm, Indoor Access To Garage. And Many More, Mins Of Walking To Lake Wilcox, Parks, And Community Center. (id:18788)
RE/MAX Partners Realty Inc.
176 Laurentian Boulevard
Vaughan, Ontario
Welcome To This Charming Bungalow, Nestled In A Sought-After Pocket Of Vaughan. As You Step Into The Bright Foyer, You're Immediately Greeted By An Abundance Of Natural Light, Creating A Welcoming Atmosphere. The Cozy Sunken Living Room Is The Perfect Spot To Unwind, While The Formal Dining Room With Coffered Ceilings Adds An Elegant Touch For Special Gatherings. The Well-Designed Kitchen Features A Functional Layout With A Breakfast Area That Opens To A Lovely Patio, Complete With An Awning Ideal For Enjoying Your Morning Coffee Or Hosting Friends Outdoors. With 3 Spacious Bedrooms, Including A Large Primary Suite With A 6-Piece Ensuite And Walk-In Closet, This Home Offers Comfort And Style. The Finished Basement Provides Exciting Potential, Whether You're Looking To Add A Second Kitchen Or Create A Space That Suits Your Needs. Outside, The Expansive, Pool-Sized Lot Is A Standout Feature, Offering Ample Room For Outdoor Fun Or Peaceful Relaxation. Meticulously Maintained And Located In A Fantastic Neighborhood, This Home Is A Rare Find That Perfectly Blends Convenience And Charm. (id:18788)
Royal LePage Your Community Realty
68 Goyo Gate
Vaughan, Ontario
Welcome To This Charming 4-Bedroom Home, Perfectly Situated In A Sought-After Neighborhood Close To Top-Rated Schools, Scenic Parks, Walking Trails, And Shopping*Featuring An Inviting Open-Concept Layout, This Home Boasts A Spacious Living Area With Elegant Finishes, Pot Lights, And Large Windows That Bring In Natural Light*The Modern Kitchen Offers Stainless Steel Appliances, Ample Cabinetry, And A Stylish Center IslandIdeal For Entertaining*The Dining Area Flows Seamlessly Into The Cozy Family Room, Creating The Perfect Space For Gatherings*The Stunning Brick And Stone Exterior Enhances The Homes Curb Appeal, While The Private Backyard Offers A Great Outdoor Retreat*With Easy Access To Essential Amenities And Major Routes, This Home Is A Must-See!* (id:18788)
Exp Realty
7 Glenngarry Crescent
Vaughan, Ontario
Welcome to This Stunning 3 Bed - 4 Bath Elegant Modern Style Freehold Townhouse In the Heart Of Maple Community! // 9' Ceilings Throughout All 3 Floors, Oversized Windows, Hardwood Floors, Unobstructed View. // New Professional Interlock Driveway Provided Extra Parking For Visitors, and Direct Garage Access To Home. // Modern Kitchen Comes W/ Oversized Centre Island, Quartz Countertops, Backsplash & Stainless Steels Appliances. Separate Dining Room and the Open Concept Family Room W/ Walk Out To Balcony Gives More Seating Area to Entertain All Guests. // Large Primary Bedroom W/Walk-In Closet & New 3-Pc Double Sink Ensuite. The Additional Bedrooms are Generously Sized to Fit in Family Living. // Main floor features a Bright Recreation Room/Office with a W/O to the Fully Decked Backyard. The Unfinished Bsmt Offers Extra Space For Storage or Your Dream Retreat. // Mins. To Go Train, Top Ranked Schools, 407, Shopping Centre (Walmart, Lowes, Marshalls...), Award Winning Eagles Nest Golf Club, and Much More. // This Townhome is Really "ONE OF ITS KIND" and won't last long! (id:18788)
Joynet Realty Inc.
1 Kootenay Ridge
Vaughan, Ontario
Dont miss seeing this beautiful bungalow, rarely offered premium 106 foot frontage corner lot in the prestigious neighbourhood of Ambassador Hills. Live in this quiet community situated amongst nature, with access to parks, schools, shops and other essential amenities. Fully finished from top to bottom sprawling bungalow with amazing outdoor oasis, sparkling pool, landscaped patios, vegetable garden and more! Imagine: Cooking up a storm in your large bright kitchen with views of the yard and tons of storage; Entertaining family & friends in the open concept living & dining spaces; Enjoying a good movie by the cozy fireplace in your main floor family room; Retiring to your primary bedroom with a good book or benefiting from the ensuite bathroom with soaker tub after a long day's work; Stepping out to BBQ in your beautifully landscaped yard; Taking a dip in the saltwater pool with waterfall and enjoying your resort like property! Fully finished basement with additional bedroom, additional room for home office or gym, recreation room with custom stone wet bar, room for games tables and more. Wonderfully large corner LOT to love! Too many upgrades to list! **EXTRAS** Inground sprinkler, existing automated pool equipment & accessories, retractable awning, 2 garden sheds, solar panels "as is", upgraded R56 insulation, owned furnace, whole home surge suppression, pls see attached full list of upgrades (id:18788)
Royal LePage Estate Realty
32 Fancamp Drive
Vaughan, Ontario
Welcome to 32 Fancamp Drive, a stunning 3-bedroom townhome with a versatile ground-floor family room/office and 3 bathrooms. Perfect for first-time buyers, downsizers, or investors, this home offers a spacious living area, an elegantly appointed dining space, and a modern kitchen designed for seamless entertaining. Situated in an unbeatable location, just steps from Walmart Supercentre, RONA, shopping, dining, parks, and transit, convenience is at your doorstep. Thoughtfully designed with contemporary finishes and abundant natural light, this home is a fantastic opportunity in Richmond Hills sought-after community. Dont miss out! (id:18788)
Slavens & Associates Real Estate Inc.
125 Mcalister Avenue
Richmond Hill, Ontario
Discover contemporary charm in this captivating 3-story townhouse located in the heart of Richmond Hill. Featuring 2 spacious bedrooms and 3 modern bathrooms, this home is designed for both comfort and style. Unlike the 3-bedroom townhouses in the same complex, which include a smaller third bedroom, this 2-bedroom layout offers generously sized bedrooms that prioritize space and comfort. Enjoy the serenity of nature as this property backs onto a picturesque park, offering a peaceful green backdrop and direct access just steps from your home. Walk right beside your townhouse and immerse yourself in the beauty of the park-perfect for morning strolls or outdoor activities. Convenience extends beyond the home, with a shopping center just minutes away, making daily errands, dining, and entertainment effortlessly accessible. Step outside to a generously sized terrace, ideal for relaxing or entertaining guests. Inside, the sleek, well-appointed kitchen boasts premium stainless steel appliances that combine functionality with elegance. A washer and dryer are conveniently situated on the bedroom level, and direct access to the garage provides added security and ease of living. Energy-efficient upgrades, including a heat and energy recovery ventilation system, ensure year-round comfort and sustainability. The builder's $20K in upgrades elevate the home's ambiance, with thoughtfully installed pot lights, upgraded flooring, elegant doors, and high-end finishes throughout. This home is the perfect blend of urban sophistication and modern practicality-all with the tranquility of park-side living and the convenience of nearby amenities. Don't miss this opportunity to make it yours! (id:18788)
Royal LePage Signature Realty
315 Woodland Acres Crescent
Vaughan, Ontario
This is your chance to own an exquisite luxury home with over 4,500 sq. ft. of living space in the highly sought after community of Woodland Acres, sitting atop a hill with fantastic southern views and framed on all sides by towering trees! As you step into this amazing home you are greeted by a sprawling, open concept and sunny main floor layout, with tall windows bathing every room in natural light! The family and living rooms flow seamlessly into one another, separated only by a small separating wall! The living room boasts towering two story ceiling heights, with massive south facing windows and additional north facing windows that drench the room in light! This fantastic living space overlooks the dining room, where you will find a stunning chandelier and an easy access walk-out to the yard! The large kitchen boasts an abundance of cabinetry, a large centre island with a cooktop, stainless steel appliances, and a dedicated eat-in area with a walk-out to the massive rear deck! Enjoy your dedicated bedroom quarters on the main floor, with four large bedrooms all similarly bathed in light. The lower level has an abundance of entertaining space, with an exercise room, a games room and a large recreation room perfect for entertaining family and friends! As you move your entertaining outside you will find yourself on your massive wooden deck, with a built-in bench, barbecue station area and lamppost lighting! The grounds themselves boast fantastic open table space, a patio area, a storage shed with a workbench area, and a wooded area at the rear of the lot with a cabin! (id:18788)
Keller Williams Empowered Realty
8 Schmeltzer Crescent
Richmond Hill, Ontario
Priced for a quick sale*Immaculate End Unit Freehold 2-Storey Townhome Without Any Monthly Fee* Quality Built by Country Wide Homes with Open Concept Modern Design** $$$ Upgrades: Hardwood Floor on Main and 2/F, Contemporary Kitchen with Extended Cabinets and Modern Finished Two Tone Colour* Quartz Countertop, Upgraded Gas Stove, Stainless Steel Appliances with Extended Warranty* Pot Lights, Smooth 9' Ceiling On G/F and2/F, Oak Staircase, Stylish Zera Blinds* Spacious Master Bedroom Ensuite With Walk in closet * Upgraded Washroom with Freestanding tub and Built-on Shelf* * Double Door Entrance*200Amp Service* Indoor Access to Garage* Mins to Hwy 404, Go Station, Close to Restaurants, Schools, Banks, Home Depot, Costco, and Park...Etc **EXTRAS** All Existing: Stainless Steel Appliances(Fridge, Gas Stove, Dishwasher), Washer, Dryer, Window Coverings, Electric Light Fixtures, Garage Door Opener and Remote. (id:18788)
Century 21 King's Quay Real Estate Inc.
151 Nevada Crescent
Vaughan, Ontario
Welcome home to this immaculate executive home with 3 car garage with EV Port plug proudly set on its premium fenced lot with gorgeous landscaping & located in a prestigious high-demand community close to amenities. Interlocking walkway leads you to the covered porch & double door entry into the 2 storey foyer with 3 way fireplace. Lots of natural light throughout. Chef's kitchen with ample cabinetry & counter space, centre island, Stainless Steel appliances & large breakfast area with garden door walkout to the private deck overlooking the backyard.Living room with coffered ceiling. Family room with french doors. Convenient main floor office. Primary bedroom with spa-like 5pc ensuite with soaker tub & large walk-in closet. Spacious secondary bedrooms. Finished walk-out lower level offers plenty of extra living space with its Gym area & Recreation Room with gas fireplace, a 3pc bathroom, separate sitting area, 2nd office & plenty of storage space. Wood & ceramic floors throughout. Handy separate side entrance to main level.Spectacular private backyard with impressive gardens, quaint interlocking patio, mature trees, landscape lighting and garden shed. Lower level rough-in for natural gas stove and gas dryer. 40 year roof shingles (completed 10 yrs ago). (id:18788)
RE/MAX Hallmark Realty Ltd.
275 Peak Point Boulevard
Vaughan, Ontario
Previously Builder's Model Home: Gorgeous 4 Bedroom, 4-Bath Detached W/ Double-Car Garage On A Premium Corner Lot Fronting Onto Pond! Loaded With Upgrades Including: 9-Feet Ceiling on the Main Floor, Casement Windows Throughout, Under-Cabinet Lighting, Granite Counters, Pantry, California Shutters, Hardwood Floors, Gas Fireplace, Designer Drapes. Large Master Suite With 5-Piece Bath & Walk-In Closet! Finished Basement W/ Huge Rec Room & Bath. Stunning Landscaping W/ Tiered Pattern Concrete, BBQ With Gas Line. Roof (2022); Sod (2021) & More. Walk To Bus, Minutes To Go Train, Recreation Centres, Schools, Daycare...Etc.. (id:18788)
Homelife Landmark Realty Inc.
3944 19th Avenue
Markham, Ontario
Welcome to a secluded haven in Markham, Ontario, where a custom built bungalow on 10 acres of farmland not only offers tranquility but potential for future development. Located in one of the greatest and most desired areas in the GTA, this large 10 acre property has it all! This thoughtfully designed residence emphasizes both comfort and practicality with spacious rooms, brand new renovated kitchen, 3 season room, fully separate in-law suite with separate entrance and walk-out basement, an attached and a detached 2 car garage and so much more! (id:18788)
Sutton Group-Heritage Realty Inc.
55 Rebecca Court
Vaughan, Ontario
Extraordinary Estate in Prestigious Woodland Acres .Nestled on the most sought-after court in the highly coveted Woodland Acres, this remarkable estate sits on a prime 1+ acre lot, offering a rare blend of tranquillity, exclusivity, and limitless potential for both enjoyment and future development.Boasting phenomenal table land, this expansive property presents an unparalleled opportunity to create your dream outdoor oasis, whether it be a resort-style pool, tennis court, or lush landscaped gardens. Surrounded by multi-million-dollar residences, this estate is truly a GEM ,in one of the most distinguished neighbourhood.This Impressive Estate features 5 spacious bedrooms, along with a separate 2-bedroom in-law suite with a private entrance, making it perfect for extended family or guest accommodations. The fully finished walk-out basement enhances the homes functionality, providing additional living space and seamless indoor-outdoor integration.Located just minutes from some of the country's finest private schools, prestigious golf courses, and elite country clubs, this estate offers the perfect balance of convenience, and serenity.Don't miss this rare opportunity to own one of Woodland Acres' finest properties with endless possibilities. **EXTRAS** 3 Car Garage with Extra Large Driveway , Huge Balcony overlooks lush greens and Matured Trees.This Property is Truly On-Of-a-Kind!! **See Virtual Tour ** (id:18788)
Royal LePage Your Community Realty
30 Muirhead Crescent
Richmond Hill, Ontario
Huge lot in the very desirable area of Richmond Hill, the property offers luxury in a setting stepsaway from incredible amenities and conveniently located within minutes to Bond Lake.There is a potential possibility to either renovate existing house or build a dream one for yourfamily or as an investment.The lot offers an opportunity to live in a unique neighborhood located in the city center and closeto the natural environment at the same time. This premium lots can accommodate multiple/variousfloor plans and designs.Updated survey is available.Community adjustment and architecture drawing (in the working progress) can be provided by request (id:18788)
Sutton Group-Admiral Realty Inc.
10953 Jane Street
Vaughan, Ontario
*** Location Location Location*** Attention Builders, Developers, Investors or practical use, Excellent Opportunity In The Heart Of Vaughan, Large Lot face in Jane ST, ZONE Future Development, potential of Commercial, COMBINE WITH NEXT DOOR AT 10967 Jane Street, FOR TOTAL FRONT 127.12 FT+61.FT = Front(188.12 FT) X (304.FT)DEPTH This Property Has Lots Of Potential, Buyer To Perform Their Own Due Diligence Regarding Zoning Standards And Approval, property include One House And One Shop, Close To All Amenities; Go Vaughan, Civic Centre, New Hospital, Future Development Site! Endless Opportunities, property is being sold in 'As Is Where Is Condition'. *** NO SALE SIGN ON THE PROPERTY***. ***EXTRAS*** ZONING( Future Development Site) also Future Development And big Project Across, Buyer To Perform Their Own Due Diligence Regarding Zoning Standards And Approval !!!. (id:18788)
Century 21 Heritage Group Ltd.
29 Perigo Court
Richmond Hill, Ontario
*Luxury Brand New 45 ' Detached Home .3004 Sqft. *5 Ensuite Bdrm. *Walk Up Bsmt . **Back to Future Park($200K Premium Lot From Builder)**. 10' Ceiling On Main * 9' Ceiling on Second Floor & In Bsmt. *Smooth Ceilings.*Wide Hardwood Floor Throughout. *8' Door Heights on Main. *Upgraded kitchen With Center Island& Quartz Countertop. *Upgraded Tub & Shower in Master Ensuite.*200 AMP Electrical. *The Beautiful Master-Planned Community Of Oakridge Meadows Inspired By Nature And Modern Living, *But Just Minutes From HWY 404, And Gormley Go Station. Farmers Markets, Golf Courses, Nature Trails, Everything You Need Is Right Next Door **EXTRAS** High Efficiency Gas Furnace. Rough-In plumbing in Basement. Central Vacuum System. **Please Check Attached Site Plan& Floor Plan & Features& Finishes (id:18788)
Homelife Landmark Realty Inc.
11631 Leslie Street
Richmond Hill, Ontario
Opportunity knocks! Great lot located at center of Richmond hill( Leslie/19th). Surrounded by newly built Multi Million homes and Newly developing Homes(townhomes across the street). Great potential for investors! Great land values! (id:18788)
RE/MAX Crossroads Realty Inc.
5472 19th Avenue
Markham, Ontario
Country Living! City Convenience! Park-Like Setting With Year Round Stream-Surrounded By Greenbelt & Proposed Parkland! Situated On 1.19 Acres-Mature Trees--View Of The Countryside-Awesome Sunsets-Open Concept 11/2 Storey Home With Finished Walk-Out Basement And Attached Garage Newly Renovated--Spacious Lr & Dr -Cathedral Ceilings-W/0 To South Facing Deck !Unique Spiral Stairs From Lr To Rec Rm -Oak Kit Cabinets/Pantry.-! 3+1 Br's-2nd Flr Loft/Sitting/Built-Ins-Mlfr Office---Here Is Your Opportunity To Build/ Add On Or Renovate ! Bright & Airy-Sun-Filled Windows-Gardener's Delight! Plenty Of Parking! -Great Place To Entertain Family & Friends-Easy Access To404,407 Toronto-All Amenities Close By-Tastefully Decorated Thru-Out !! **EXTRAS** Stove,Fridge,Dishwasher, Washer, Dryer Window Coverings, Electric Hot Water Tank, Water Softener, Garden Shed, All Lights (id:18788)
RE/MAX Excel Realty Ltd.
